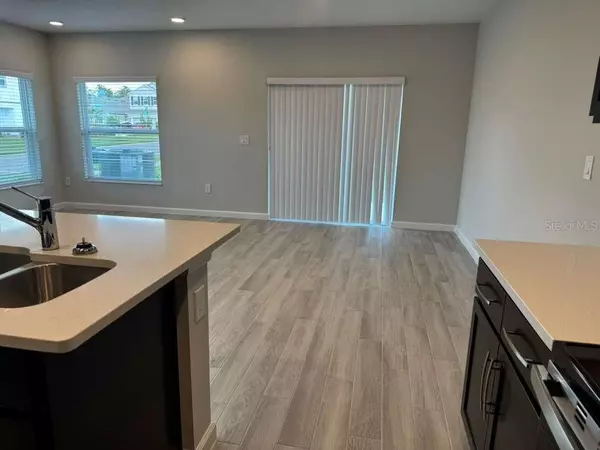
Bought with
4 Beds
3 Baths
1,769 SqFt
4 Beds
3 Baths
1,769 SqFt
Key Details
Property Type Townhouse
Sub Type Townhouse
Listing Status Active
Purchase Type For Rent
Square Footage 1,769 sqft
Subdivision Eden At Crossprairie
MLS Listing ID S5136231
Bedrooms 4
Full Baths 3
Construction Status Completed
HOA Y/N No
Year Built 2025
Lot Size 3,049 Sqft
Acres 0.07
Property Sub-Type Townhouse
Source Stellar MLS
Property Description
Located at 5053 Prairie Preserve Run, St. Cloud, this beautiful 4-bedroom, 3-bathroom home combines comfort, elegance, and a prime location.
On the first floor, you'll find a bedroom ideal for an office or guest room and a full bathroom.
Upstairs, a spacious loft offers a versatile area for entertainment or family relaxation, along with a large master bedroom featuring a private bath, walk-in closet, and a spectacular lake view, plus two additional bedrooms and a third full bathroom.
The kitchen is the heart of the home—modern, functional, and equipped with quartz countertops, contemporary cabinets, and stainless-steel appliances—perfect for those who enjoy cooking and entertaining in an open, integrated space.
As a corner unit, this home receives plenty of natural light and offers beautiful open views of the lake from both the front and side.
Located across from the community clubhouse and pool, residents can enjoy all the amenities, including recreational areas and outdoor spaces.
With quick access to the Florida Turnpike, you'll be just minutes from Orlando, Lake Nona, and Kissimmee, in a peaceful and desirable area.
A brand-new home, ready for you to move in. Don't miss this opportunity!
Ample parking for residents and guests.
Location
State FL
County Osceola
Community Eden At Crossprairie
Area 34772 - St Cloud (Narcoossee Road)
Rooms
Other Rooms Great Room, Loft
Interior
Interior Features Stone Counters, Thermostat
Heating Central
Cooling Central Air
Flooring Carpet, Ceramic Tile
Furnishings Unfurnished
Fireplace false
Appliance Dishwasher, Disposal, Microwave
Laundry Inside
Exterior
Exterior Feature Rain Gutters, Sidewalk, Sliding Doors
Garage Spaces 1.0
Community Features Community Mailbox, Park, Playground, Pool, Sidewalks, Street Lights
Utilities Available Fiber Optics, Underground Utilities
Amenities Available Park, Playground, Pool, Trail(s)
View Y/N Yes
View Water
Porch Patio
Attached Garage true
Garage true
Private Pool No
Building
Entry Level Two
Sewer Public Sewer
Water Public
New Construction true
Construction Status Completed
Schools
Elementary Schools Neptune Elementary
Middle Schools Neptune Middle (6-8)
High Schools St. Cloud High School
Others
Pets Allowed Yes
Senior Community No
Membership Fee Required Required
Num of Pet 10+
Virtual Tour https://www.propertypanorama.com/instaview/stellar/S5136231

Learn More About LPT Realty







