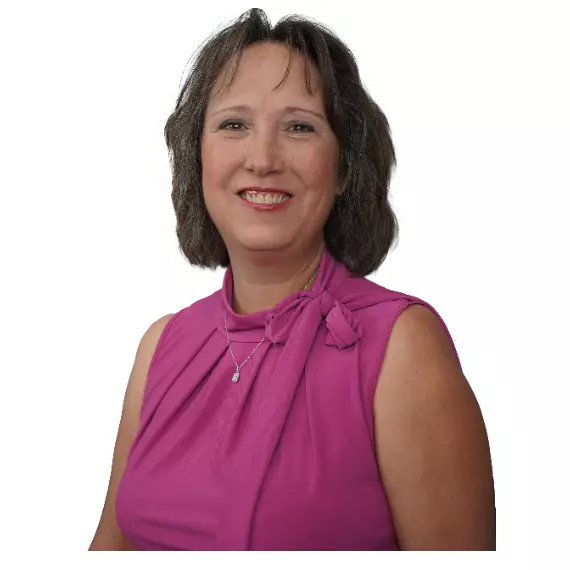
Bought with
4 Beds
3 Baths
1,874 SqFt
4 Beds
3 Baths
1,874 SqFt
Key Details
Property Type Single Family Home
Sub Type Single Family Residence
Listing Status Active
Purchase Type For Sale
Square Footage 1,874 sqft
Price per Sqft $150
Subdivision Marion Ranch
MLS Listing ID O6350962
Bedrooms 4
Full Baths 2
Half Baths 1
Construction Status Under Construction
HOA Fees $447/Semi-Annually
HOA Y/N Yes
Annual Recurring Fee 894.0
Year Built 2025
Lot Size 5,662 Sqft
Acres 0.13
Property Sub-Type Single Family Residence
Source Stellar MLS
Property Description
Prices, dimensions and features may vary and are subject to change. Photos are for illustrative purposes only.
Location
State FL
County Marion
Community Marion Ranch
Area 34476 - Ocala
Zoning PUD
Interior
Interior Features Walk-In Closet(s)
Heating Heat Pump
Cooling Central Air
Flooring Ceramic Tile, Luxury Vinyl
Fireplace false
Appliance Dishwasher, Disposal, Microwave, Range
Laundry Laundry Room
Exterior
Exterior Feature Sliding Doors
Garage Spaces 2.0
Utilities Available Public
Roof Type Shingle
Attached Garage true
Garage true
Private Pool No
Building
Entry Level Two
Foundation Slab
Lot Size Range 0 to less than 1/4
Builder Name Lennar Homes
Sewer Public Sewer
Water Public
Structure Type Cement Siding,Frame
New Construction true
Construction Status Under Construction
Schools
Elementary Schools Hammett Bowen Jr. Elementary
Middle Schools Liberty Middle School
High Schools West Port High School
Others
Pets Allowed Yes
Senior Community No
Ownership Fee Simple
Monthly Total Fees $74
Membership Fee Required Required
Special Listing Condition None

Learn More About LPT Realty


