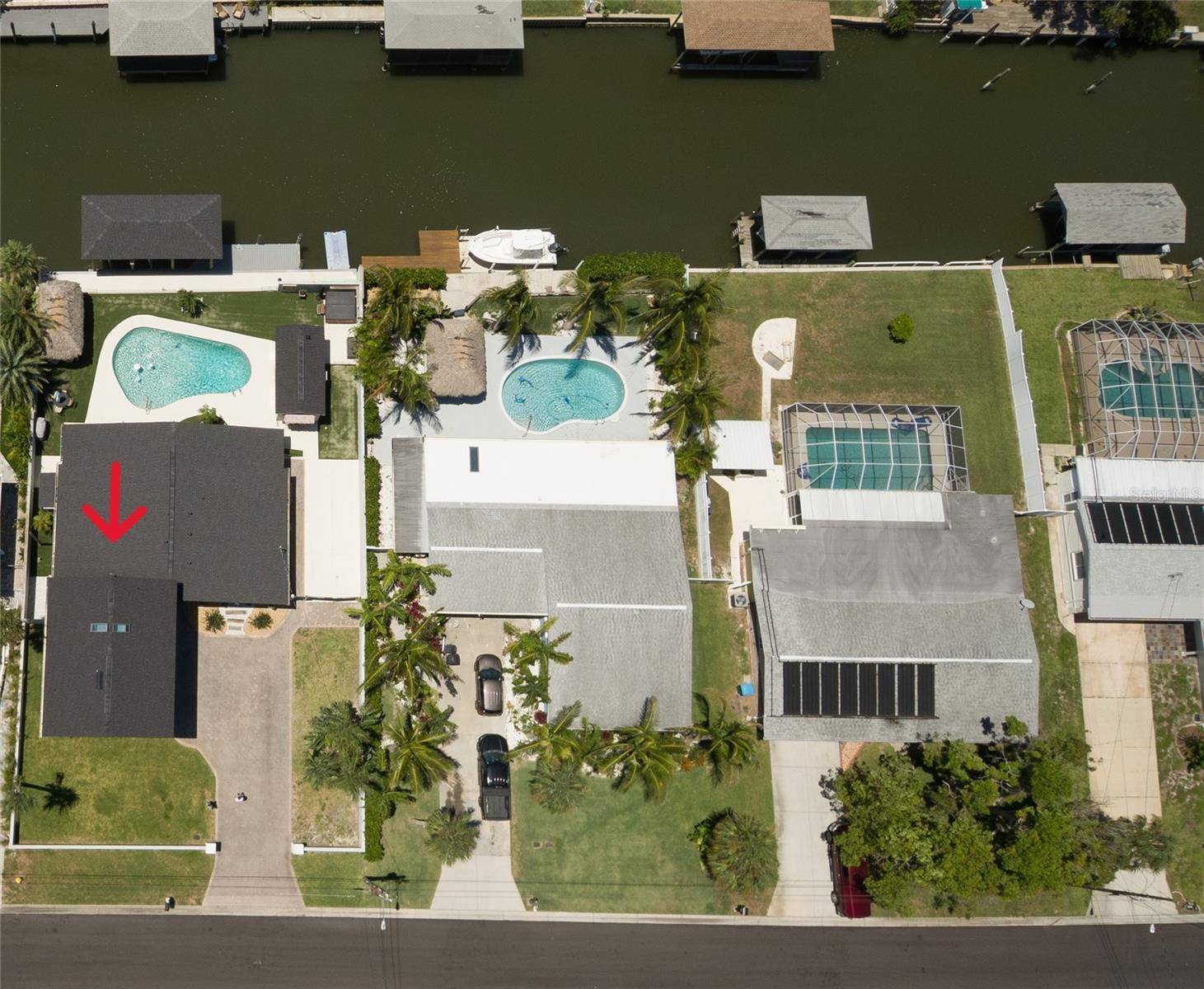4 Beds
4 Baths
2,977 SqFt
4 Beds
4 Baths
2,977 SqFt
Key Details
Property Type Single Family Home
Sub Type Single Family Residence
Listing Status Active
Purchase Type For Sale
Square Footage 2,977 sqft
Price per Sqft $369
Subdivision Palm Harbor Estates
MLS Listing ID O6325595
Bedrooms 4
Full Baths 3
Half Baths 1
Construction Status Completed
HOA Y/N No
Year Built 1960
Annual Tax Amount $5,135
Lot Size 0.270 Acres
Acres 0.27
Lot Dimensions 80x147
Property Sub-Type Single Family Residence
Source Stellar MLS
Property Description
Location
State FL
County Volusia
Community Palm Harbor Estates
Area 32119 - Daytona Beach/S Daytona Beach
Zoning 17R1A
Rooms
Other Rooms Bonus Room
Interior
Interior Features Cathedral Ceiling(s), Ceiling Fans(s), High Ceilings, Open Floorplan, Primary Bedroom Main Floor, PrimaryBedroom Upstairs, Smart Home, Stone Counters, Thermostat, Vaulted Ceiling(s), Walk-In Closet(s), Wet Bar, Window Treatments
Heating Central
Cooling Central Air
Flooring Tile
Fireplaces Type Electric, Living Room
Furnishings Negotiable
Fireplace true
Appliance Bar Fridge, Convection Oven, Cooktop, Dishwasher, Disposal, Dryer, Kitchen Reverse Osmosis System, Microwave, Range Hood, Refrigerator, Tankless Water Heater, Washer, Water Softener, Wine Refrigerator
Laundry Inside
Exterior
Exterior Feature Lighting, Outdoor Shower, Private Mailbox
Parking Features Boat, Driveway, Garage Door Opener, RV Access/Parking
Garage Spaces 2.0
Fence Masonry
Pool Heated, In Ground, Lighting, Pool Sweep, Salt Water, Tile
Community Features Street Lights
Utilities Available Electricity Connected, Public, Sprinkler Well, Water Connected
Waterfront Description Canal - Saltwater
View Y/N Yes
Water Access Yes
Water Access Desc Canal - Saltwater
View Water
Roof Type Shingle
Attached Garage true
Garage true
Private Pool Yes
Building
Story 2
Entry Level Two
Foundation Slab
Lot Size Range 1/4 to less than 1/2
Sewer None
Water Public
Structure Type Block,Stucco,Frame
New Construction false
Construction Status Completed
Others
Pets Allowed Yes
Senior Community No
Ownership Fee Simple
Acceptable Financing Cash, Conventional, FHA, VA Loan
Listing Terms Cash, Conventional, FHA, VA Loan
Special Listing Condition None
Virtual Tour https://unbranded.visithome.ai/GnjhHtEwQV2aKtNjn2HLbo?mu=ft&t=1752521324







