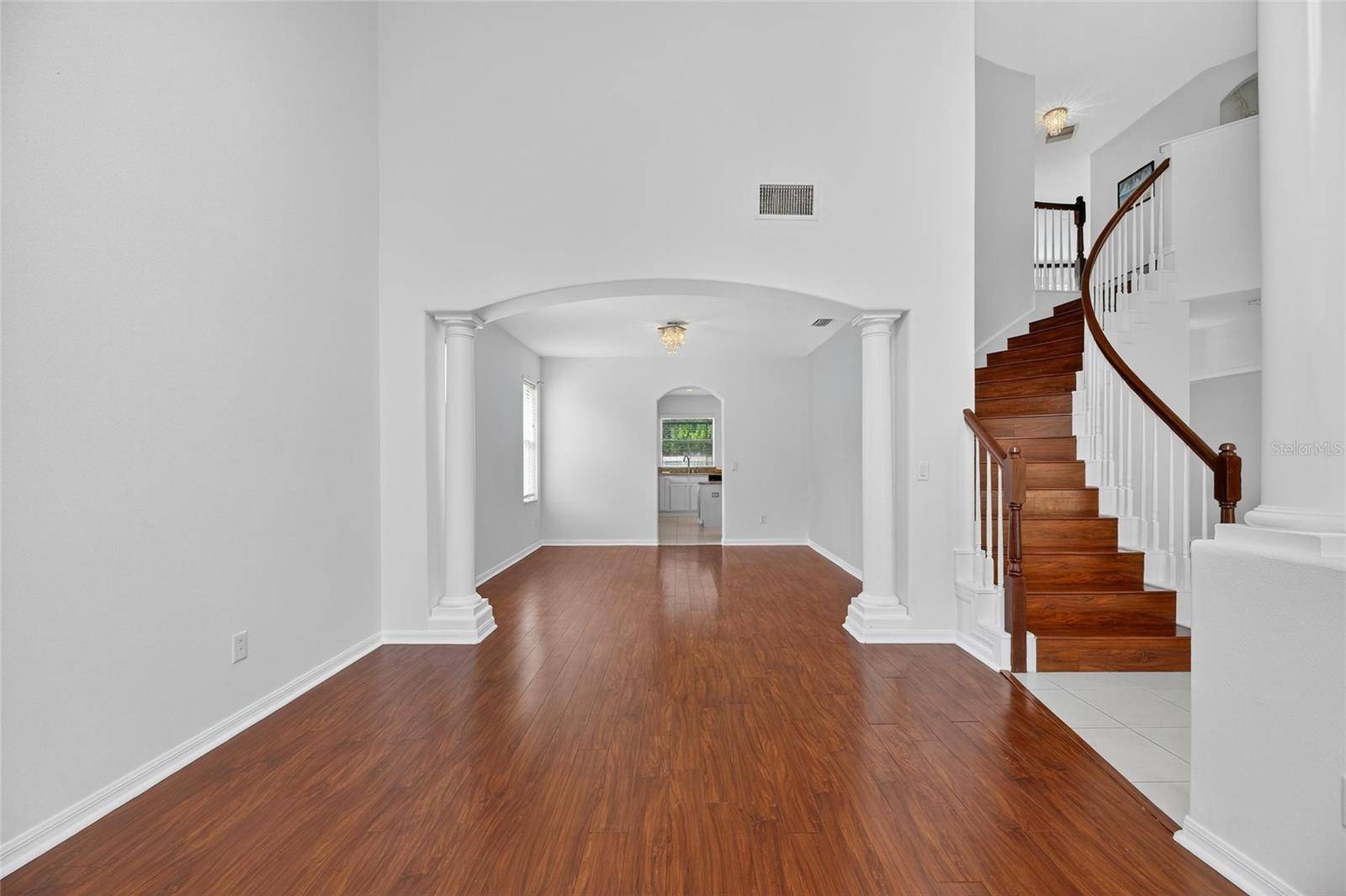4 Beds
3 Baths
3,104 SqFt
4 Beds
3 Baths
3,104 SqFt
Key Details
Property Type Single Family Home
Sub Type Single Family Residence
Listing Status Active
Purchase Type For Sale
Square Footage 3,104 sqft
Price per Sqft $189
Subdivision Covington Park Ph 2B 2C 3C
MLS Listing ID TB8404473
Bedrooms 4
Full Baths 2
Half Baths 1
Construction Status Completed
HOA Fees $150/ann
HOA Y/N Yes
Annual Recurring Fee 150.0
Year Built 2004
Annual Tax Amount $7,072
Lot Size 4,791 Sqft
Acres 0.11
Property Sub-Type Single Family Residence
Source Stellar MLS
Property Description
4 Beds | 2.5 Baths | Office | New Heated Saltwater Pool | No Carpet
Located in the desirable Covington Park community, this spacious two-story home features 4 bedrooms, 2.5 bathrooms, a formal office, and a 2-car garage. Recent upgrades include a brand new heated saltwater pool with screened lanai, fresh interior paint, and a freshly updated kitchen (2025). The backyard is fully fenced and includes a walking trail from the lanai to the fence line, a separate storage shed, and a large side yard. Inside, the home showcases soaring 24-foot ceilings, an open banister staircase, formal living and dining areas, and updated light cabinetry with granite countertops. The kitchen includes a center island, walk-in pantry, breakfast nook, and newer appliances, all finished with a combination of ceramic tile and luxury vinyl plank flooring—no carpet anywhere. The spacious primary bedroom includes a fully windowed seating area, ideal for a home office, reading nook, or nursery. The en-suite bath features dual sinks, a garden tub, and a separate shower. All secondary bedrooms are located upstairs. Covington Park offers multiple community pools, tennis and basketball courts, a playground, baseball field, walking trails, a running track, and a nearby elementary school. Conveniently located near I-75, shopping, and dining.
Location
State FL
County Hillsborough
Community Covington Park Ph 2B 2C 3C
Area 33572 - Apollo Beach / Ruskin
Zoning PD
Rooms
Other Rooms Great Room
Interior
Interior Features High Ceilings, Kitchen/Family Room Combo, L Dining, PrimaryBedroom Upstairs, Solid Surface Counters, Thermostat, Walk-In Closet(s)
Heating Central
Cooling Central Air
Flooring Luxury Vinyl, Tile
Furnishings Unfurnished
Fireplace false
Appliance Convection Oven, Dishwasher, Disposal, Microwave, Refrigerator
Laundry Electric Dryer Hookup, Inside, Laundry Room, Washer Hookup
Exterior
Exterior Feature Lighting, Private Mailbox, Sidewalk, Sprinkler Metered, Storage
Parking Features Driveway, Garage Door Opener, Off Street
Garage Spaces 2.0
Fence Fenced, Vinyl, Wood
Pool Gunite, In Ground, Lighting, Salt Water, Screen Enclosure, Tile
Community Features Association Recreation - Owned, Clubhouse, Deed Restrictions, Fitness Center, Park, Playground, Pool, Sidewalks, Street Lights
Utilities Available BB/HS Internet Available, Cable Available, Electricity Connected, Phone Available, Sewer Connected, Sprinkler Meter, Water Connected
Amenities Available Clubhouse, Fence Restrictions, Lobby Key Required, Park, Playground, Pool, Vehicle Restrictions
View Pool
Roof Type Shingle
Porch Patio, Porch, Rear Porch, Screened
Attached Garage true
Garage true
Private Pool Yes
Building
Lot Description In County, Landscaped, Level, Oversized Lot, Sidewalk, Paved
Story 2
Entry Level Two
Foundation Slab
Lot Size Range 0 to less than 1/4
Sewer Public Sewer
Water Public
Architectural Style Contemporary
Structure Type Stucco
New Construction false
Construction Status Completed
Others
Pets Allowed Cats OK, Dogs OK, Number Limit, Yes
HOA Fee Include Pool
Senior Community No
Ownership Fee Simple
Monthly Total Fees $12
Acceptable Financing Cash, Conventional, FHA, VA Loan
Membership Fee Required Required
Listing Terms Cash, Conventional, FHA, VA Loan
Num of Pet 4
Special Listing Condition None
Virtual Tour https://zillow.com/view-imx/a1f32ee6-1292-4abc-8c58-e497c9ba9924?initialViewType=pano&setAttribution=mls&utm_source=dashboard&wl=1







