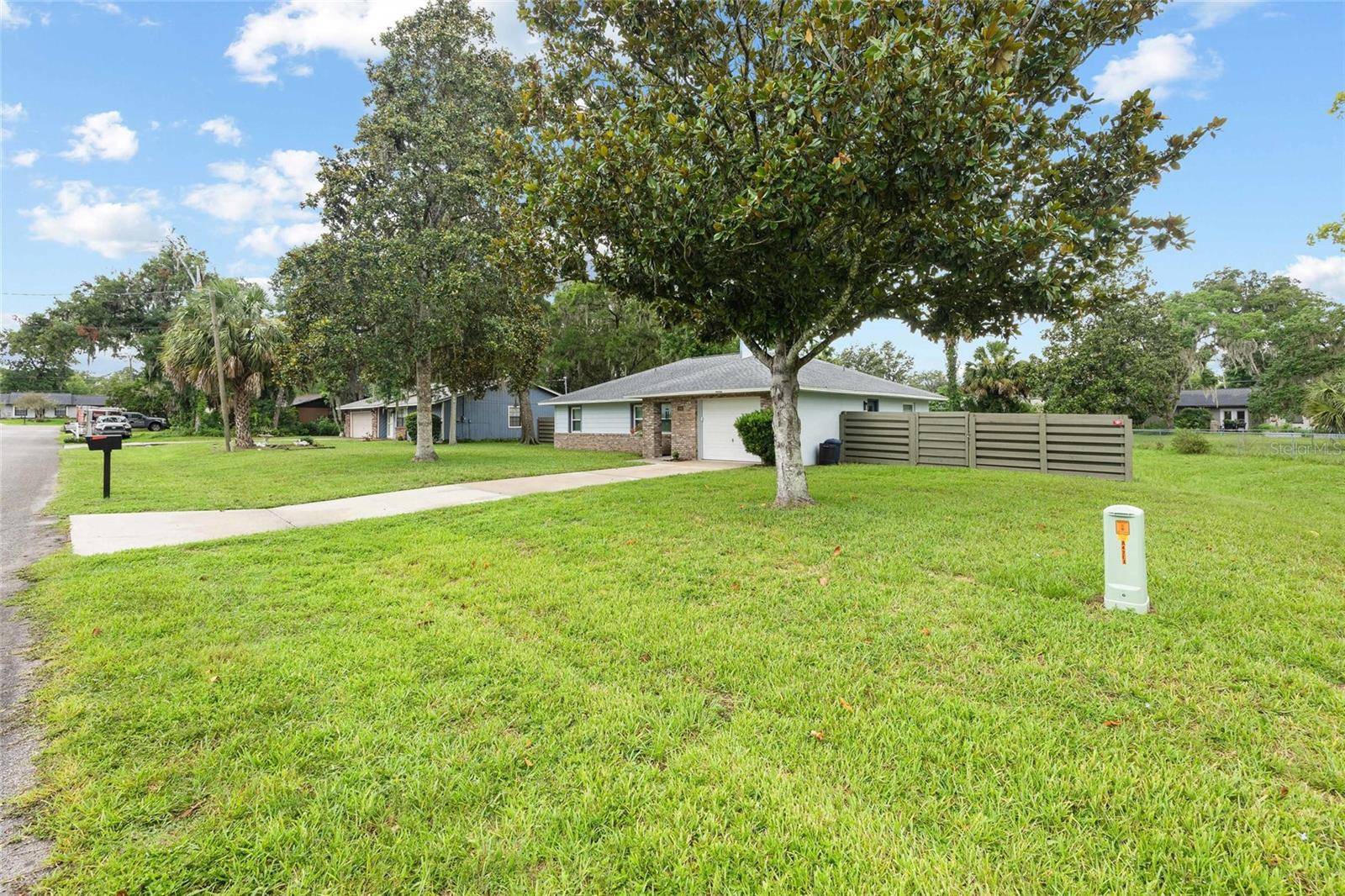3 Beds
2 Baths
1,343 SqFt
3 Beds
2 Baths
1,343 SqFt
Key Details
Property Type Single Family Home
Sub Type Single Family Residence
Listing Status Active
Purchase Type For Sale
Square Footage 1,343 sqft
Price per Sqft $221
Subdivision South Oak
MLS Listing ID OM704986
Bedrooms 3
Full Baths 2
HOA Y/N No
Year Built 1986
Annual Tax Amount $3,633
Lot Size 0.280 Acres
Acres 0.28
Lot Dimensions 89x138
Property Sub-Type Single Family Residence
Source Stellar MLS
Property Description
Recent updates provide peace of mind and modern comfort: new roof and windows (2022), ceramic tile flooring throughout (2022), renovated kitchen and bathrooms (2023), new stainless steel kitchen appliances (2023), soft-close cabinets and drawers in the kitchen, new A/C (2023), and new water heater (2023). Laundry area is located in the garage and features a utility sink along with a new washer and dryer (2023).
Step outside to a spacious, private backyard with a brand new fence (2024)—perfect for pets, play, or outdoor gatherings. Located just minutes from shopping, dining, and schools, this well-maintained home offers both style and convenience in a quiet, established community. Don't miss your chance to see this one in person!
Location
State FL
County Marion
Community South Oak
Area 34480 - Ocala
Zoning R1
Interior
Interior Features Ceiling Fans(s), Primary Bedroom Main Floor, Walk-In Closet(s)
Heating Central
Cooling Central Air
Flooring Ceramic Tile
Fireplaces Type Living Room, Wood Burning
Fireplace true
Appliance Dishwasher, Dryer, Microwave, Range, Refrigerator, Washer
Laundry In Garage
Exterior
Exterior Feature Private Mailbox
Garage Spaces 1.0
Utilities Available Electricity Connected, Water Connected
Roof Type Shingle
Attached Garage true
Garage true
Private Pool No
Building
Story 1
Entry Level One
Foundation Block
Lot Size Range 1/4 to less than 1/2
Sewer Septic Tank
Water Public
Structure Type Concrete
New Construction false
Schools
Elementary Schools Shady Hill Elementary School
Middle Schools Osceola Middle School
High Schools Forest High School
Others
Pets Allowed Yes
Senior Community No
Ownership Fee Simple
Special Listing Condition None
Virtual Tour https://www.zillow.com/view-3d-home/05ce8a34-1f5a-4bd8-b168-71e8f7573f63?setAttribution=mls&wl=true&utm_source=dashboard







